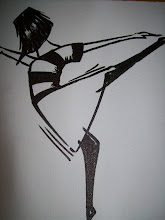the indigo is a new condominium building downtown at sw 12th and washington and it takes downtown living to a new level. the views are amazing, the wind turbines generate 30% of the building's power, it has an eco roof, a roof-top patio that rivals the one at departure with 360 views of portland and they have an in-house theatre and gym. they are within walking distance to shopping in sw, burnside and the pearl. and the list goes on and on.
i've always considered myself a small city girl and thus my choice of living in hawthorne and not downtown, right in the middle of the action but i have to tell you, i could live here!
i was asked but the production company putting this fete together if i on behalf of my company would decorate a penthouse for the one night only grand opening event. and as these things usually happen at the worst possible time, i was worried if i could pull it off. so i called on a few of my friends and colleagues and we made it happen.
so here is the first half, i'll post photos of the building and the empty penthouse and then follow-up with photos of the after. otherwise, it would be a lot to take in at one time.
so here goes, enjoy your tour of the indigo 12 west.

the outside of the new indigo building

the zoobomber bike sculpture

the lobby

more of the lobby

the roof-top balcony

more of the roof-top

the roof-top lounge

seating outside of the lounge

the eco roof

the wind turbines

view of the big pink

the fremont bridge

the entry into the penthouse (23rd floor)

the living room

the living room

and more of the living room

the "guest" bedroom

the amazing view up burnside towards northwest

the view towards i-405
so here are the before shots of the condo.








No comments:
Post a Comment